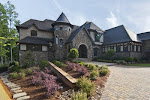Question Small but Funtional Laundry Room
We have made a move to DOWNSIZE our life. And one of the hardest to do was my laundry room. We are a busy, stinky, dirty family of Five that has tons of laundry n a daily bases. So when we moved in to our new home and the laundry room was pint size I have to make some alterations!
First Thing we did was to take down the useless above laundry cabinets. Then we painted it all nice and pretty. They we added a shelf where we could put baskets to sort each family members small items. We made sure the shelf could also accommodate hangers. So now all laundry that comes out of the dryer is either hung up and sorted on the hanging part of the shelf or it is sorted in the baskets. Each day (in an ideal world) my family gets "their" folded and hung clean cloths and takes them to their room. Also I got a "over the door" shoe organizer that I sort each persons socks! If you have any organizing ideas I would love to hear them.
Answer Response
It sounds like you have already done a lot of the right things. At KDH Residential Designs we have been helping people downsize from a larger home to a smaller more sustainable home recently. When we can design for this from scratch we can design to take advantage of every inch of space. We also get involved with remodeling projects and quite often see your exact situation. Staying organized in a confined space is key. The use of the short hanging and basket storage that you have could possibly be more efficient if you were able to run a wooden shelf and rod a little higher than your existing shelf and left a center section for full taller hanging and built simple open faced cubbies on either side. The shelf can be near the ceiling because we aren't trying to access anything on top of it. The cubbies would be down lower and more accessible than the baskets you have now. I don't know the layout of your home but I know that quite often a laundry closet is near an attic or second floor stair. Locating this small area under a stair is useful for easy storage with minimal remodeling. With front load washers a counter top can be installed above the machines and provide you a much needed workspace or folding space also. Our company tag line when designing custom homes and remodels is "Unlock Your Imagination" and sometimes that relates to how you make your existing space work for you. Good Luck, I hope some of this helps. Kevin Holdridge - KDH Residential Designs.
If you have any similar questions that you need answered about how to better utilize space please feel free to drop us a line and we will try to help in any way we can.
Friday, November 19, 2010
Subscribe to:
Posts (Atom)
