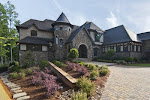Kevin Holdridge is a residential designer in Charlotte, North Carolina. He is a member of the American Institute of Building Designers, among other organizations, and owns his own residential design firm, KDH Residential Designs. Here, he shares his knowledge about how having a certified green home will impact your resale price.
Building a home that receives green certification will often be more expensive in upfront costs, but that same certification can also boost the home’s value if the owners ever decide to sell. So there are some definite pros and cons to going in that direction with a new construction home.
With the way that the housing market is there right now, a lot of unsold inventory is on the market. So if you are a homeowner who wants to build a house and sell it faster, then having a green certification is going to put you heads and tails in front of everyone else trying to sell a similarly priced home without any green technology.
If I was a potential buyer in the market to purchase a new house, and two similar properties were for sale, I would definitely check to see if either one was built with any energy-efficient materials. And so, and if I discovered that one of the two homes was built normally and one was built with a green certification, then I personally would definitely go with the home that came with the certification. This is especially true if the homeowner was able to prove that energy-efficient materials and appliances would actually be able to save me money on my electrical bills or my water bill every month. In that case, I would definitely choose the green house above the non-green one, even if it was a little more expensive.
Not only does buying an environmentally conscious home with green certification become a moral issue for some people, but it can also be a financial issue. If people think they can do something good for the environment — like buying a “green” home — while also saving money on utilities and home maintenance fees at the same time, then there is a major bonus which will make it much easier to sell your home to a buyer.
What oftentimes happens when people are building a home is that they get caught up in how much their mortgage will cost each month and how much they are going to be paying. But when you look at the actual figures that make up a monthly budget, the amount you pay in maintenance and utilities is actually quite a bit more than most people expect, especially during the hot summer or cold winter months.
The biggest investment a homeowner is making in his house, then, is actually in agreeing to pay for the maintenance of it. Utility bills, yard maintenance costs, irrigation systems, water bills — these things all add up when you look at them over a 50-year period. In fact, over a period of 50 years or more, the costs that a person has paid in maintenance fees and bills on a regular home is outstanding. If you add those numbers up, it will make your mortgage look small in comparison.
That is why it can be such a benefit to buy a high performing house. If your house costs less to maintain — thanks to the installation of energy efficient materials and energy-efficient building techniques that were used — then that will greatly boost the value in the long run and reduce the costs that you pay in maintenance and bills each month.
Despite that fact, though, the main reason people still get green homes built right now is as a way to do something good for the environment. But at the very least, the good news is that these homeowners also have the peace of mind in knowing that they are not wasting their money by installing a few slightly more costly fixtures and materials during the construction phase of their home. Because in the long run, doing so can definitely boost the overall value of their house.





