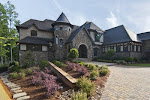We started with a blank canvas. A vacant lot with some slight topography. Working the current slight right to left fall of the property KDH Residential Designs designed this custom home to maximize the allotted space. Kevin Holdridge designed this home with the garage on the low side of the lot to allow for the ability to work out a split level design on the left side of the property. The design allows for the garage to be located between the first floor and the basement. This home has a home office and recreation room over the garage which is a half of a flight of stairs above the standard first floor elevation. The almost finished front elevation, pictured here, ties this design feature in seamlessly. We were able to get a daylight basement to the rear of the property by using this split level design without a tremendous amount of fall from front to back on this particular lot. The elevated front porch gives the house great presence from the street and from the garage level we are a half of a flight of stairs in from the first floor or the basement. The traffic flow of the floor is wonderfully unique in that from the
home office, the owner is on an intermediate level five feet above the first floor and five feet below the second floor. This home office design allows for quiet and privacy during working hours with the flexibility of being near the family in a moments notice.
KDH Residential Designs is always looking for it's next challenge whether it's a new home design or a remodel to an existing home. Let us help you Unlock Your Imagination. www.kdhresidentialdesigns.com
Ask us about how to design green features into your home without breaking the bank.


